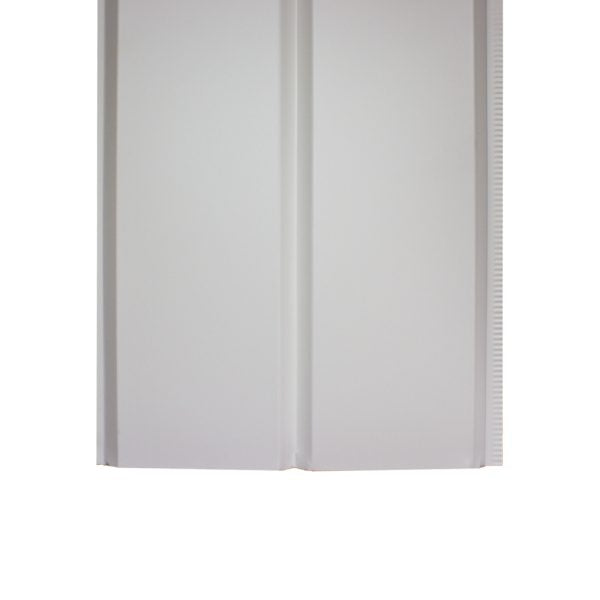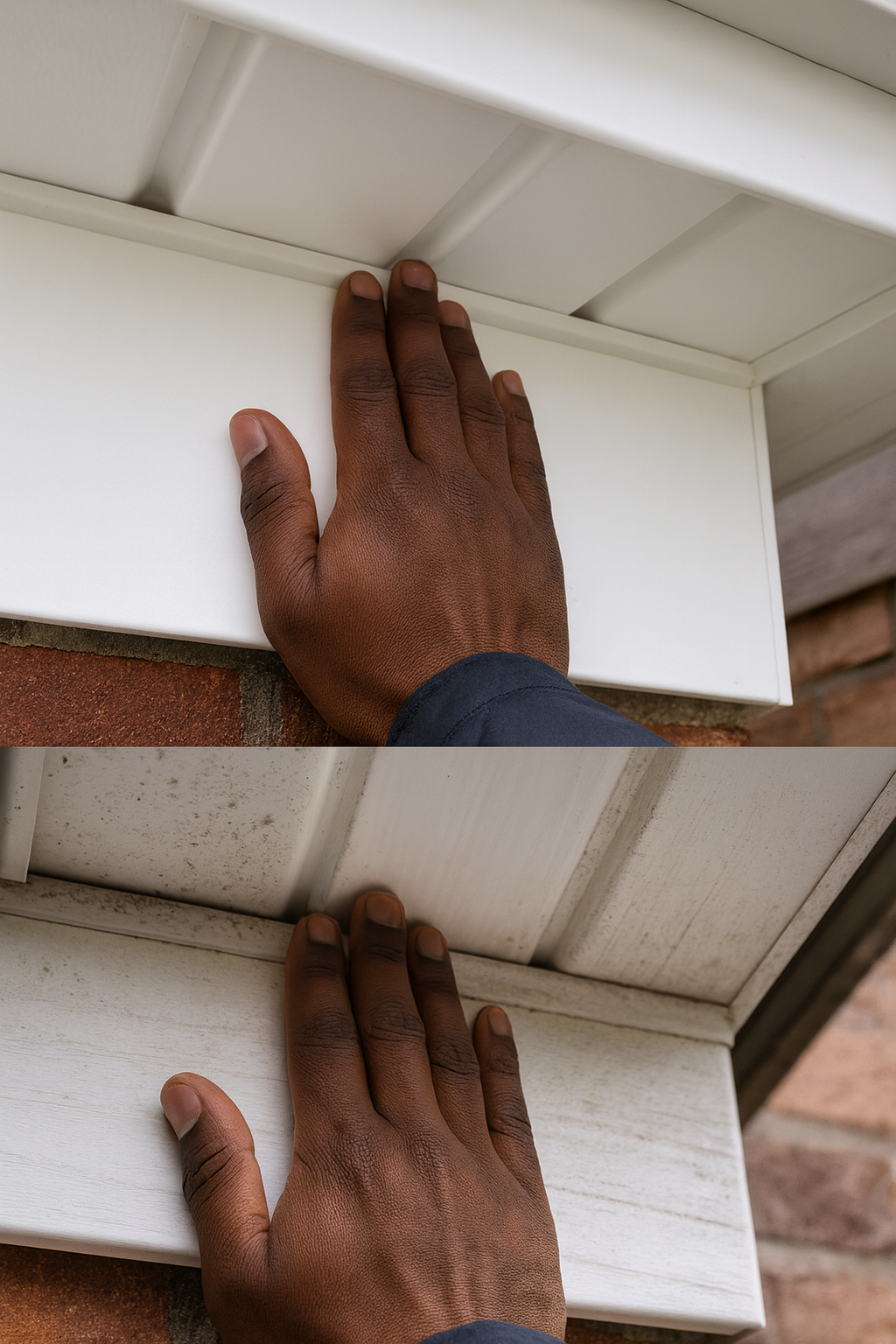Solid Soffit (Double 6-Inch V-Groove)
Solid Soffit (Double 6-Inch V-Groove)
Couldn't load pickup availability

Not all soffit is created equal. Our Solid Aluminum Soffit panels are designed to deliver lasting beauty and reliable protection without the need for ventilation. These panels finish your overhangs, eaves, dormers and porch ceilings with crisp lines and uniform color, hiding rafters and protecting them from moisture and pests. Engineered and manufactured in‑house from .019″ painted aluminum, our soffits eliminate the need for ongoing painting and maintenance. With standard and custom lengths plus 20+ colors, you can achieve a perfect match for your roofline and gutters.
Solid Soffit (Double 6-Inch V-Groove) Key Features
-
Clean, woodlike look
Double 6" v-groove face delivers a traditional plank appearance without wood upkeep.
-
Rigid aluminum panel
0.019" aluminum resists sagging and heat distortion better than vinyl in sun-exposed eaves.
-
Hidden installation
Seats into F and J channel for a concealed-fastener finish with straight, uniform lines.
-
Weatherproof protection
Baked-on enamel sheds water and resists corrosion, chalking, and color fade.
-
Porch-ready ceiling
Ideal for porch ceilings and eaves where ventilation is not needed or is provided elsewhere.
-
Code-smart option
Solid face lets you place intake using a separate continuous vent to meet code requirements.
-
Color-matched system
Coordinates with gutters, fascia wrap, and trims for a unified exterior.
-
Contractor efficient
Light to handle, cuts cleanly, and installs quickly with standard tools and fasteners.
Solid Soffit (Double 6-Inch V-Groove) Material & Specifications
Material: 3105 alloy painted aluminum
Profile: Solid soffit panel, Double 6" v-groove (two 6" faces with center V)
Face Coverage: 12 in nominal (D6)
Gauge / Thickness: 0.019 in standard
Finish / Colors: Baked-on enamel; 20+ colors available to coordinate with gutters/fascia
Panel Lengths: 12 ft standard and custom lengths available; sold in boxes of 10 pc each (120 linear feet)
Recommended Applications: Eaves/overhangs, porch ceilings, soffit returns where intake is handled separately
Accessories / Trim: F-channel, J-channel/utility trim, inside/outside corners; site-formed splice backer (trim coil); site-formed L-angle corner receiver (trim coil); aluminum trim nails or #8 stainless pan-head screws
Compatibility: Installs with standard carpentry tools; typical framing 16–24 in on center
Code Notes: Use separate intake ventilation (continuous vent strip or similar) to meet local NFVA where required
Installation & Maintenance Tips
This installation information is a general guide only and may not address your specific site conditions. Always follow local building codes, safety practices, and professional methods. If you are not experienced with this type of work, hire a qualified contractor.
Installation
- Plan ventilation: Solid (non-vented) soffit requires separate intake ventilation where code or roof design needs it.
- Measure depth: Measure wall-to-fascia at several points; use the largest number and subtract 1/4 in for thermal clearance.
- Prep framing: Confirm straight nailers at 16–24 in o.c.; add intermediate nailers for porch ceilings or spans over 24 in.
- Install channels: Level F-channel at the wall and J/utility trim at the fascia; fasten 12–16 in o.c.; keep both co-planar.
- Cut panels: Use snips, guillotine, or a fine-tooth blade; deburr; keep the V-grooves square to the channels.
- Set first panel: Seat the wall edge in F-channel, bow slightly, then seat the fascia edge; do not overdrive fasteners.
- Continue run: Keep grooves aligned; maintain 1/8–1/4 in movement gaps at ends and terminations.
- Long runs: Create a concealed splice. Brake a 4–6 in wide aluminum backer from trim coil; fasten to framing; butt panel ends with a 1/8 in gap centered over the backer. If needed, add one hidden pan-head screw near the hem to keep flush (no face-fastening).
- Direction changes: Miter panels at 45 degrees and seat into opposing J-channels; snip back ~3/8 in of hems to prevent bind and leave a small hidden movement gap. Or brake-form a 3/4 in x 3/4 in L-angle corner receiver from trim coil, fasten to framing, and butt each run to it with a small movement gap.
- Final check: Sight along the eave for straight reveals; confirm channels bite, fasteners are snug (not crushed), and movement gaps are clear.
Maintenance
- Annual rinse: Hose off dust and pollen; use mild soap with a soft brush for buildup; avoid abrasives and close-range pressure tips.
- Fastener check: Replace corroded or proud fasteners with aluminum or stainless; do not overdrive.
- Keep gaps clear: Do not caulk movement gaps inside channels; confirm separate intake vents are unobstructed.
- Adjacent systems: Inspect fascia wraps, gutters, and any separate vent components; correct issues that could trap water.

Compare Styles & Materials
Solid Aluminum Soffit vs Alternative Options
Solid Aluminum Soffit is the best option when:
- Intake ventilation is provided by separate continuous vent strips or other means
- You need a sealed porch ceiling or aesthetic consistency without visible holes
- Wind-driven rain or insects are a concern in exposed overhangs
Vented Soffit is better when:
- Eave/attic airflow is required at the soffit line
- You're pairing with a ridge vent for balanced system ventilation
- Local code specifies minimum NFVA (net free vent area) per eave length
Aluminum Soffit vs. Vinyl Soffit
Aluminum pros: Higher heat tolerance, stiffer panels, better fire performance, stronger in high-sun exposures, color-match to metal fascia/gutters.
Vinyl pros: Lower material cost, broad availability, dent-resistant to small impacts, simple DIY tooling.
Best Choice:
Choose Solid Aluminum Double 6” V-Groove when you want a rigid, straight-line porch/eave ceiling or when intake ventilation is handled elsewhere. Choose Vented Aluminum if you need soffit-line intake airflow. Consider Vinyl primarily for budget-driven projects with low heat exposure.
Frequently Asked Questions
This is a general guide only and may not address your specific site conditions. If you are not experienced with this type of work, hire a qualified contractor.
Where should I use solid (non-vented) soffit?
Use it on porch ceilings, decorative returns, or eaves where intake ventilation is provided by a separate continuous vent or not required by design/code.
What fasteners are recommended?
Aluminum trim nails or stainless pan-head screws long enough to penetrate at least 3/4 in into framing; space 12–16 in o.c. in channels.
How much clearance should I cut off panel depth for fit?
Subtract 1/4 in from the largest wall-to-fascia measurement to allow thermal movement and easier seating in channels.
Can I span 24” without mid-span fastening?
Often yes, but for porch ceilings or wind-prone areas add intermediate nailers and a discreet mid-span fastener about every 24 in to prevent flutter.
How do I handle long runs or direction changes without H-channel?
For long runs, use a concealed splice with a 4–6 in aluminum backer and a 1/8 in butt gap centered over it. For corners, miter into opposing J-channels or use a brake-formed 3/4 in x 3/4 in L-angle corner receiver; keep a small hidden movement gap.
Submit an RFQ or Questions
Please feel free to contact us - we promise to respond to your inquiry within the next business day. For longer requests, visit our RFQ page.


