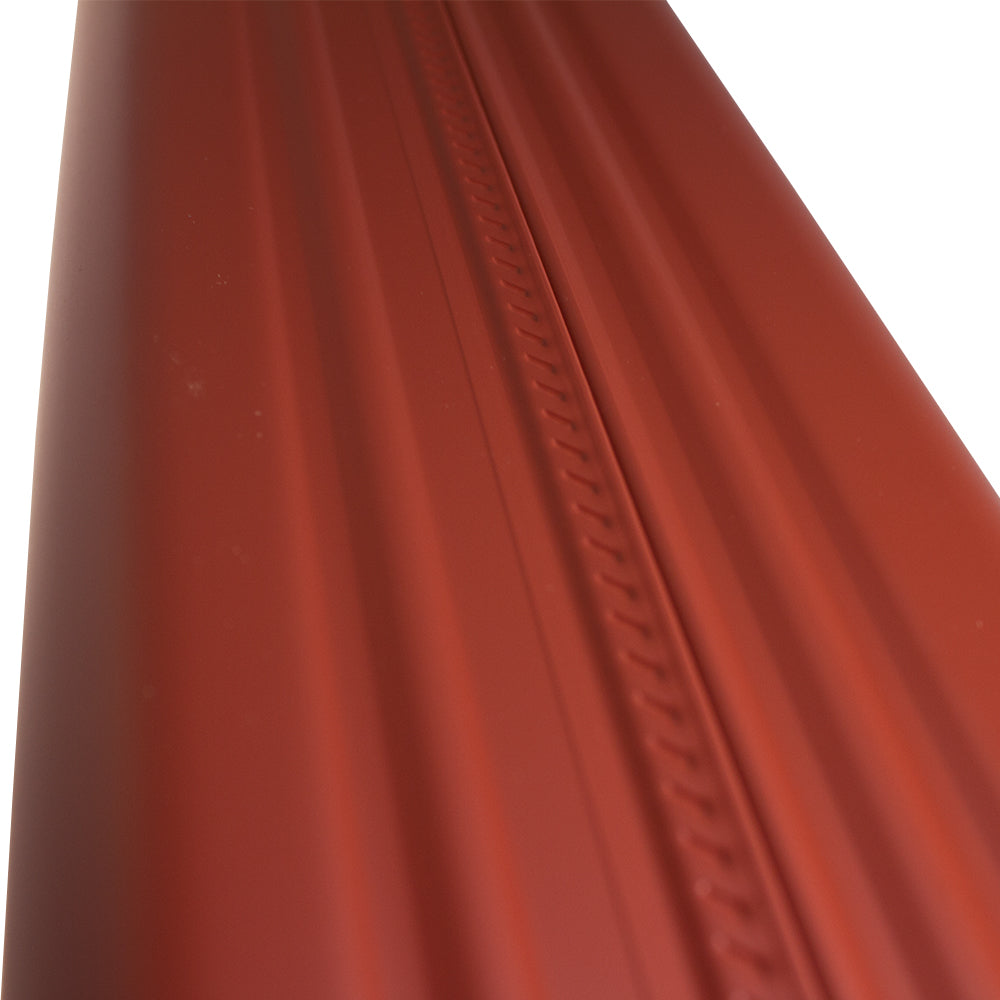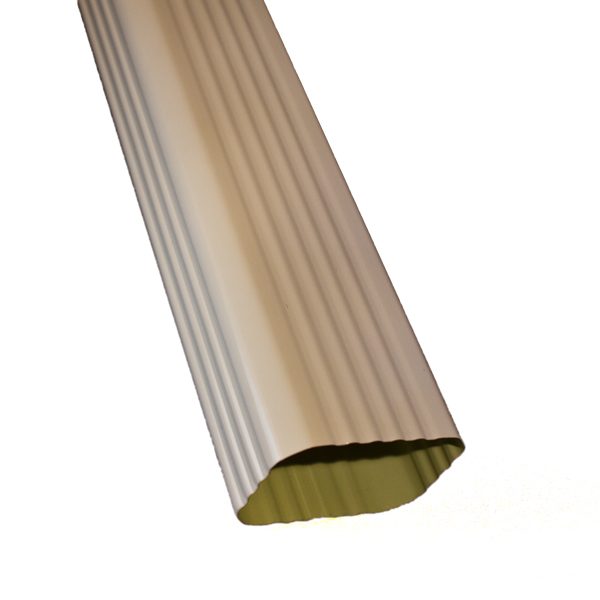2×3" Downspout
2×3" Downspout
Couldn't load pickup availability


A Gutter System is only as good as its Downspouts. Our 2×3" Rectangular Aluminum Downspouts are designed to work seamlessly with 5‑Inch K‑Style Gutters, channeling rainwater safely away from your home. Formed from heavy‑gauge aluminum and coated with a baked‑on finish, these Downspouts resist rust, dents and peeling. Choose from over 20 colors and standard 10‑ft lengths to match your Gutter System perfectly.
2×3" Downspout Key Features
-
Residential Capacity
The 2×3" profile is the most common Downspout size for 5-Inch Gutters, offering efficient water flow for roof areas up to ~600 sq ft with one Downspout per 30 ft of Gutter run
-
Durable Aluminum
Fabricated from corrosion-resistant aluminum (.019" gauge), these Downspouts resist rust, rot, and warping while corrugations add rigidity and structural strength
-
Sleek rectangular profile
The 2×3" rectangular shape sits flush against siding and pairs aesthetically with K-Style and Box-Style Gutters for clean architectural lines
-
Easy to Install
Available in 20+ baked-on enamel colors to match our Seamless Gutters—no need for onsite painting or touch-ups
-
Easy installation & maintenance
Lightweight aluminum makes handling simple while Downspouts connect seamlessly with A/B Elbows, Offsets, Pipe Clips, and Straps for quick assembly
-
Cost-effective solution
Provides reliable drainage performance at an economical price point, making it ideal for budget-conscious residential projects
-
Versatile compatibility
Works with standard 5-Inch Gutter systems and integrates with existing downspout components for repairs or expansions
-
Environmentally friendly
Aluminum is fully recyclable, making these downspouts a sustainable choice that supports green building practices
2×3" Downspout Material & Specifications
- Profile: Rectangular, 2x3"
- Material: Heavy-gauge aluminum (.019")
- Standard Length: 10 ft sections (cut to size onsite)
- Finish: Baked-on enamel, 20+ colors
- Compatibility: 5‑inch K-Style or Box Gutters; standard 2×3" Outlets
- Roof Area Capacity: ~600 sq ft per Downspout
- Recommended Quantity: One Downspout per 30 ft of Gutter run
Installation & Maintenance Tips
This installation information is a general guide only and may not address your specific site conditions. Always follow local building codes, safety practices, and professional methods. If you are not experienced with this type of work, hire a qualified contractor.
Installation
- Measure & cut: Determine total length from Gutter Outlet to ground plus extensions; cut sections with tin snips or fine-tooth saw; deburr cut edges.
- Install outlet: Mount 2x3 Drop Outlet in Gutter; seal around edges with Gutter Sealant; ensure proper alignment with planned Downspout path.
- Connect elbows: Use two-hit configuration—first Elbow from Outlet toward wall, second Elbow to direct flow downward; crimp upper sections to fit inside lower ones for proper water flow.
- Secure with straps: Install Downspout Straps every 6-8 feet using appropriate fasteners for your siding; maintain plumb alignment and allow for thermal expansion.
- Direct water away: Add bottom Elbow or Extension to carry water 4-6 feet from foundation; use splash blocks or underground drains as needed.
Maintenance
- Clear blockages: Check and clear debris from Downspouts during seasonal Gutter cleaning; use garden hose to flush from top down.
- Inspect connections: Verify Elbows and joints remain secure; retighten Straps and reseal loose connections with Gutter Sealant.
- Check drainage: Ensure water flows freely and Extensions remain properly positioned away from foundation; clear any settled debris from splash blocks.

Compare Styles & Materials
How to Choose: 2x3" vs 3x4" Downspouts
2x3" Downspouts: Most common residential size, handles roof areas up to 600 sq ft per Downspout, works with standard 5" Gutter Systems, economical choice.
3x4" Downspouts: Higher capacity for large roofs over 800 sq ft per Downspout, required for 6" Gutter Systems, higher material cost but necessary for heavy water loads.
Best Choice: Use 2x3" Downspouts for standard residential homes with 5" Gutter Systems, typical roof sizes, and moderate rainfall conditions. Choose 3x4 Downspouts when you have 6" Gutter Systems, large roof areas over 1,800 sq ft, or live in heavy rainfall regions requiring maximum drainage capacity.
Frequently Asked Questions
This is a general guide only and may not address your specific site conditions. If you are not experienced with this type of work, hire a qualified contractor.
How do I determine the right number of Downspouts for my home?
Generally, you need one Downspout for every 35-40 feet of gutter run. For 2x3 Downspouts, this handles up to 600 square feet of roof area per downspout under normal rainfall conditions.
How far should Downspouts extend from my foundation?
Downspouts should discharge water at least 4-6 feet away from your foundation using splash blocks or underground extensions to prevent basement flooding and foundation damage.
Can I paint Aluminum Downspouts to match my home?
Yes, but clean thoroughly and use a bonding primer designed for aluminum first. Many homeowners prefer ordering pre-finished Downspouts in custom colors for better durability and appearance.
How do I secure Downspouts to prevent wind damage?
Install Pipe Clips or Straps every 6-8 feet using appropriate fasteners for your siding type. In high-wind areas, consider additional strapping or heavier gauge materials.
What's the proper slope for horizontal Downspout runs?
Maintain at least 1/4" drop per foot on any horizontal sections to ensure proper drainage and prevent standing water that can freeze or create mosquito breeding areas.
Submit an RFQ or Questions
Please feel free to contact us - we promise to respond to your inquiry within the next business day. For longer requests, visit our RFQ page.



